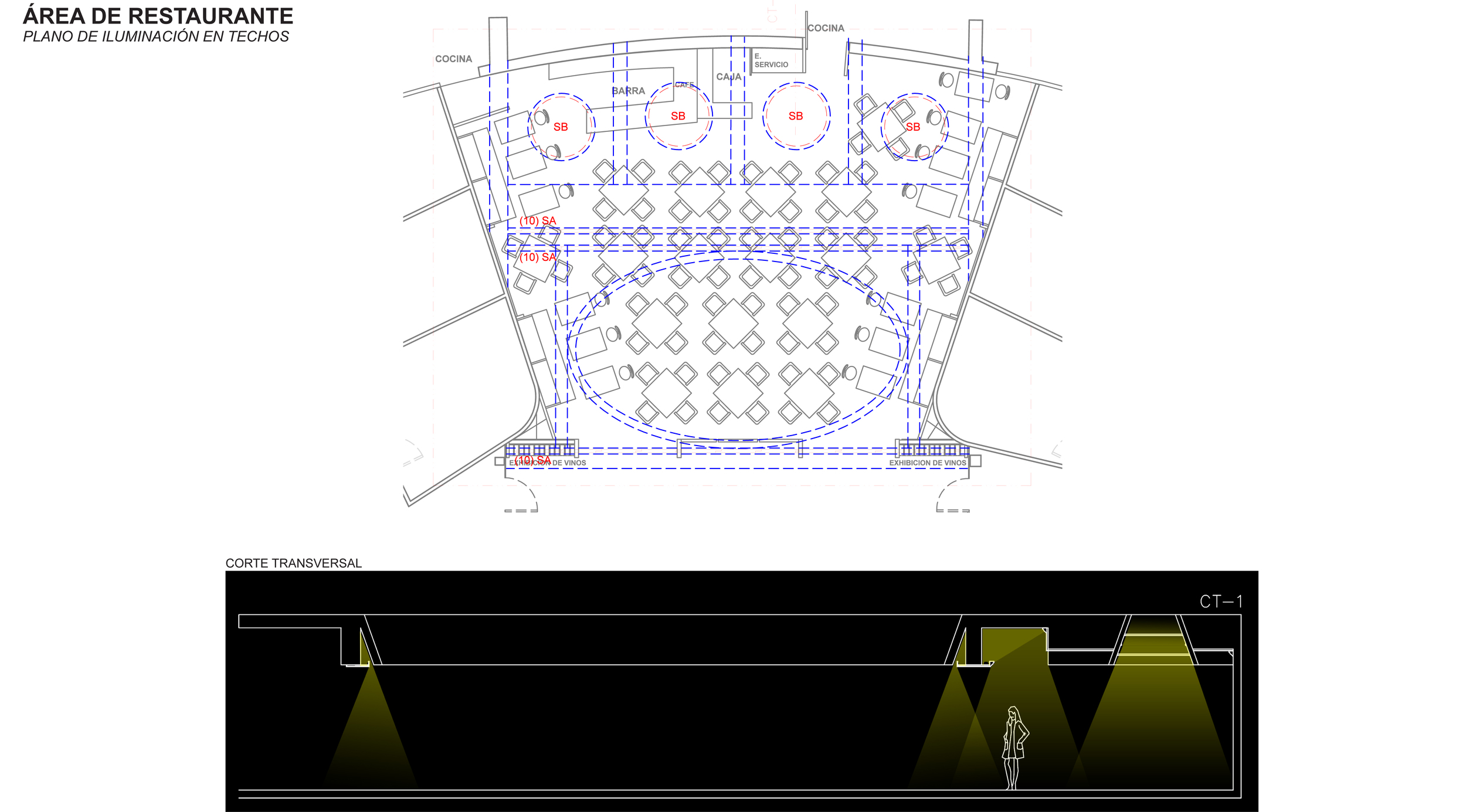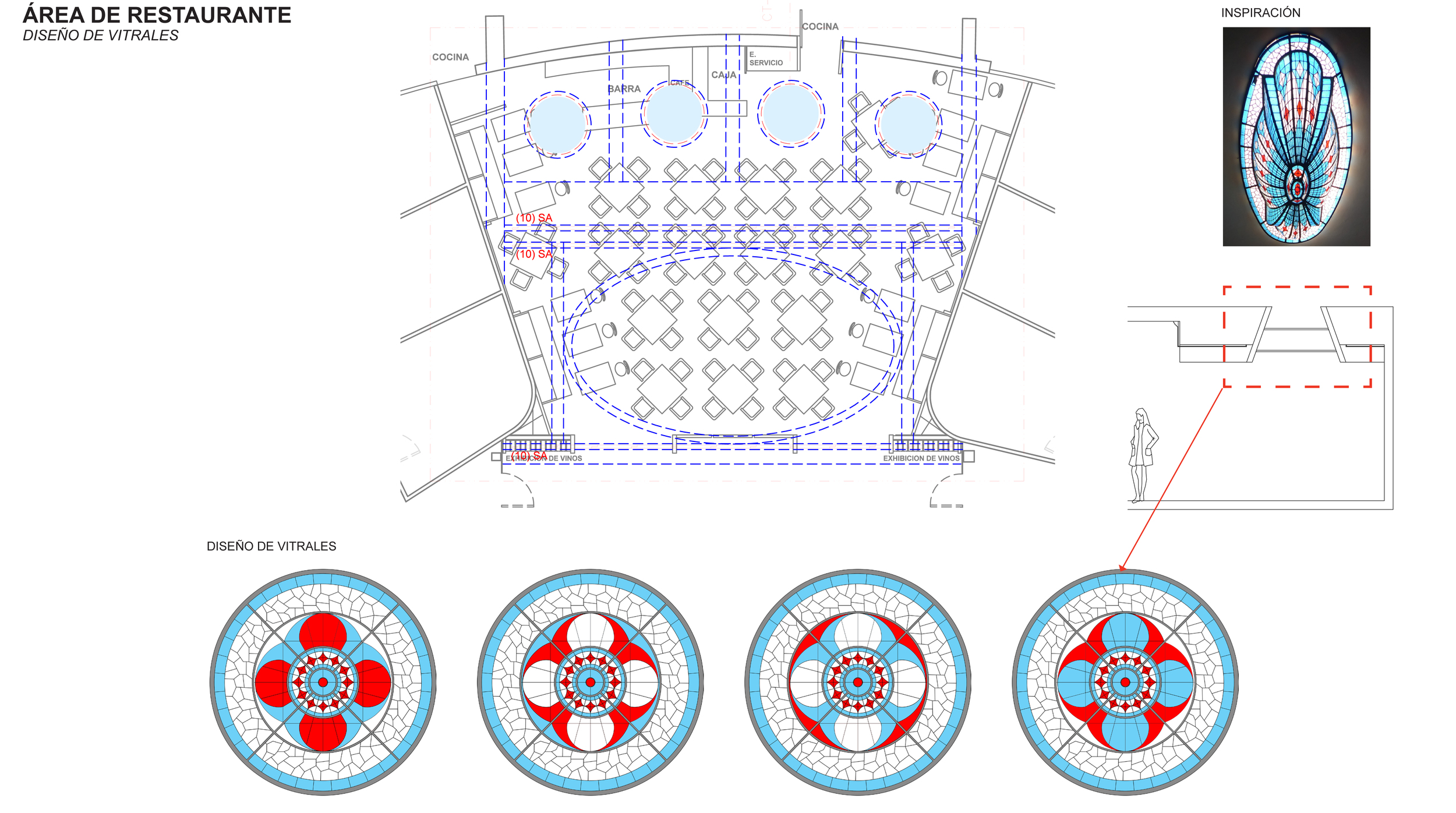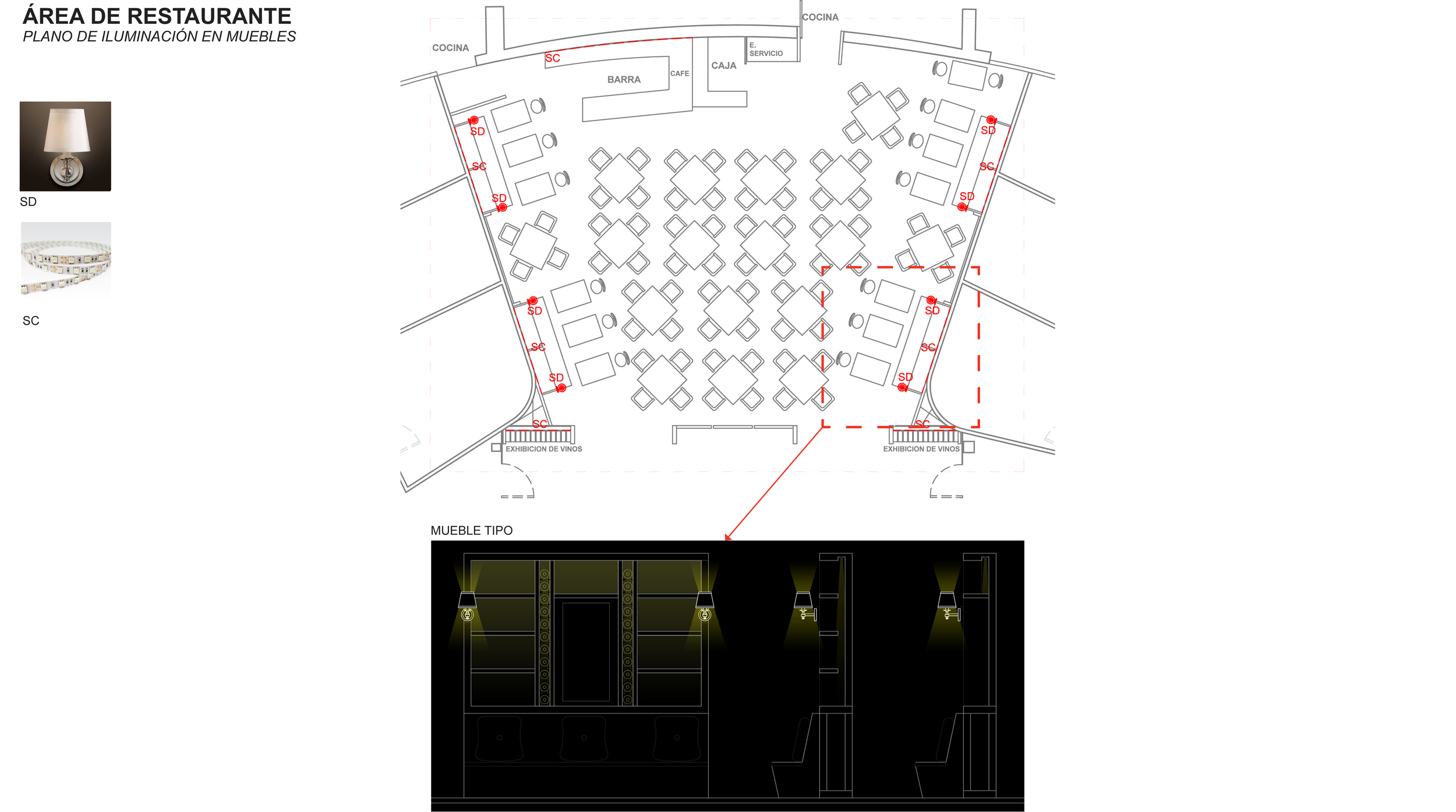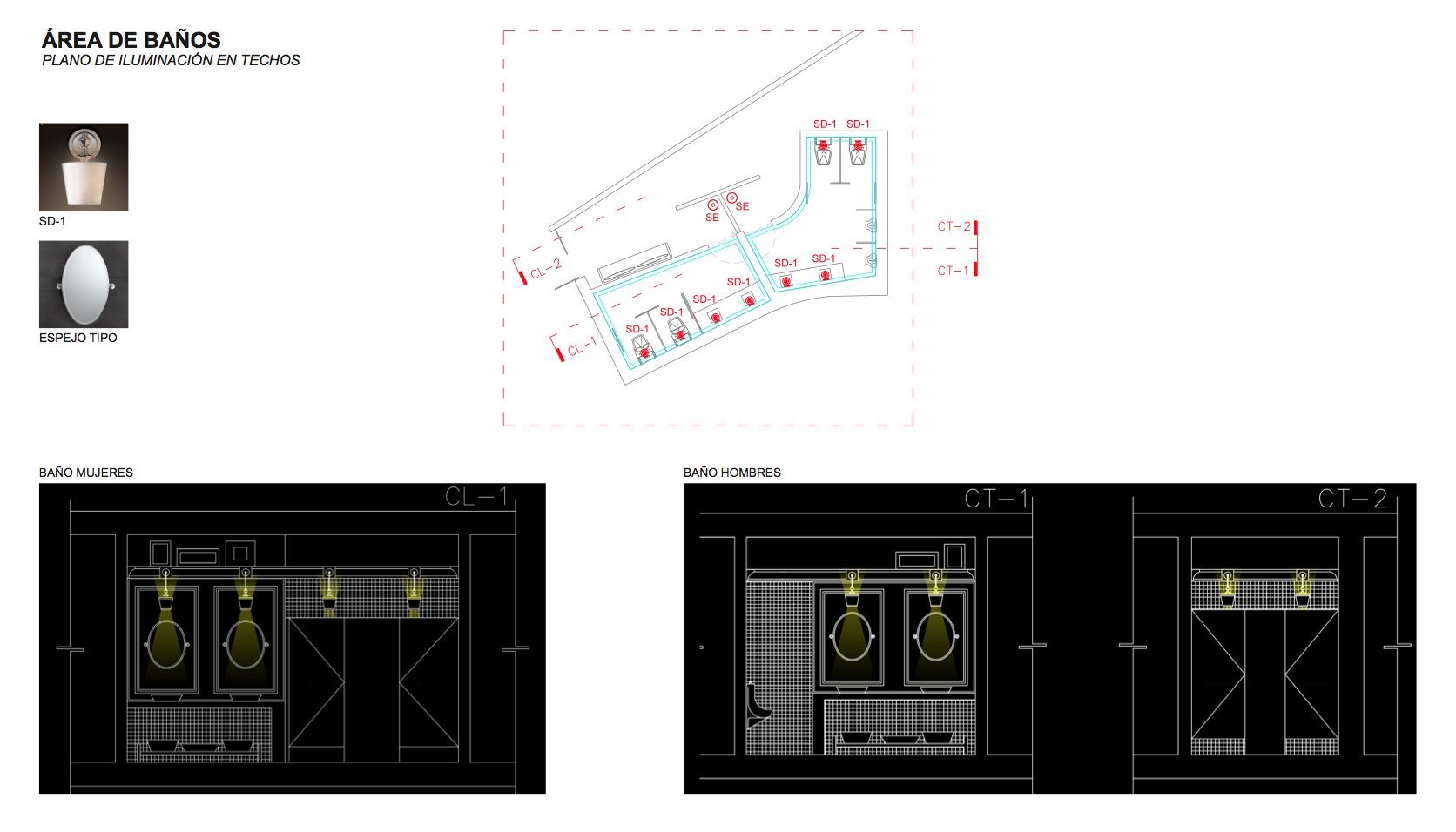Cerro Viento
For this project we were asked to bring a renovated image of the classical Cerro Viento’s architectural language by designing the concept of the space and lighting.
The space which was converted into the restaurant, was originally a basement lobby with a central double height and four small crystal domes (Skylights) that provide natural lighting. Searching for a special character, two layers of color stained glass pursuing the Kaleidoscope effect are integrated into each dome allowing LED strips to be the hidden part of the design, in order lo illuminate the back section of the restaurant and giving the perception of spaciousness.
Artificial lighting that substitutes the natural light coming from the central double height, is a wood cove integrated with the structure that holds fluorescent lamps and a control system for dimming.
Furniture has integrated incandescent sconces for nearby tables and LED strips to the back of the shelves. The restrooms areas are intervened with wood edging supporting custom made pendant LED lamps and wood frameworks for sink mirrors in order to provide a warmer ambiance to the tile walls and apparent concrete ceiling.











